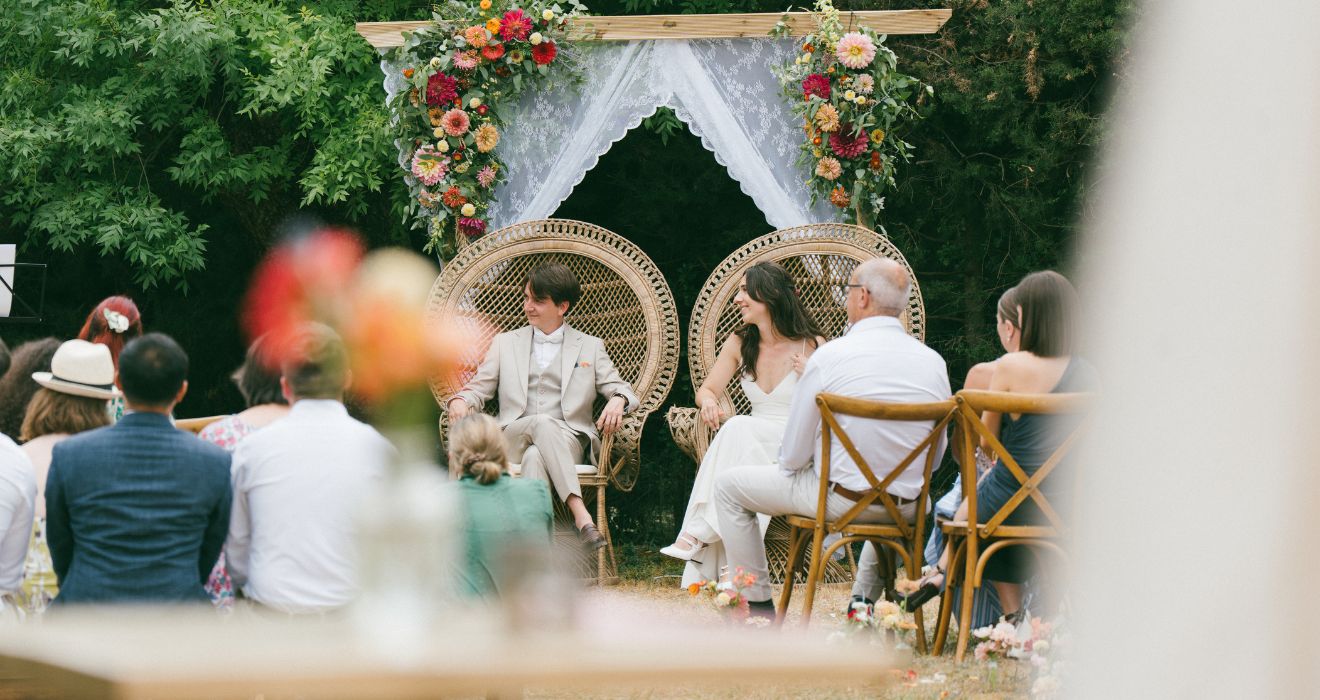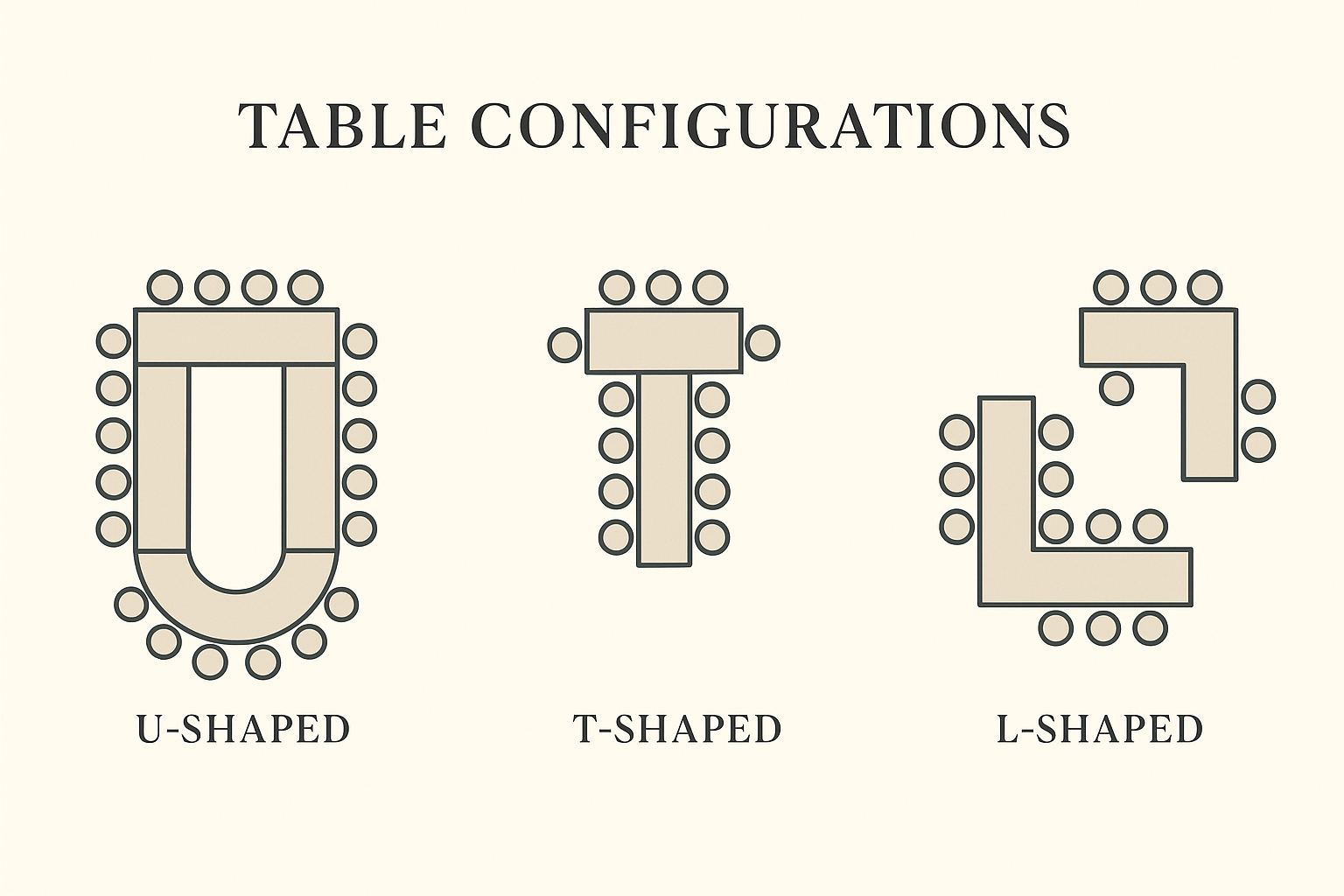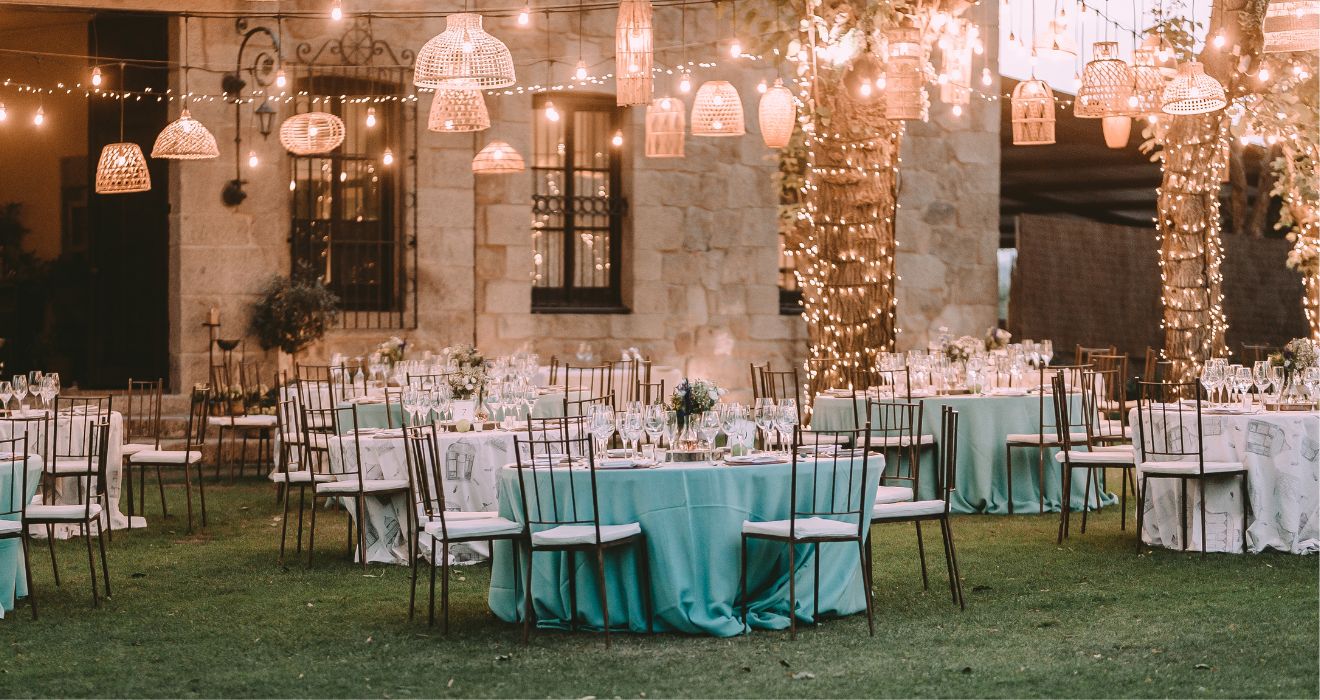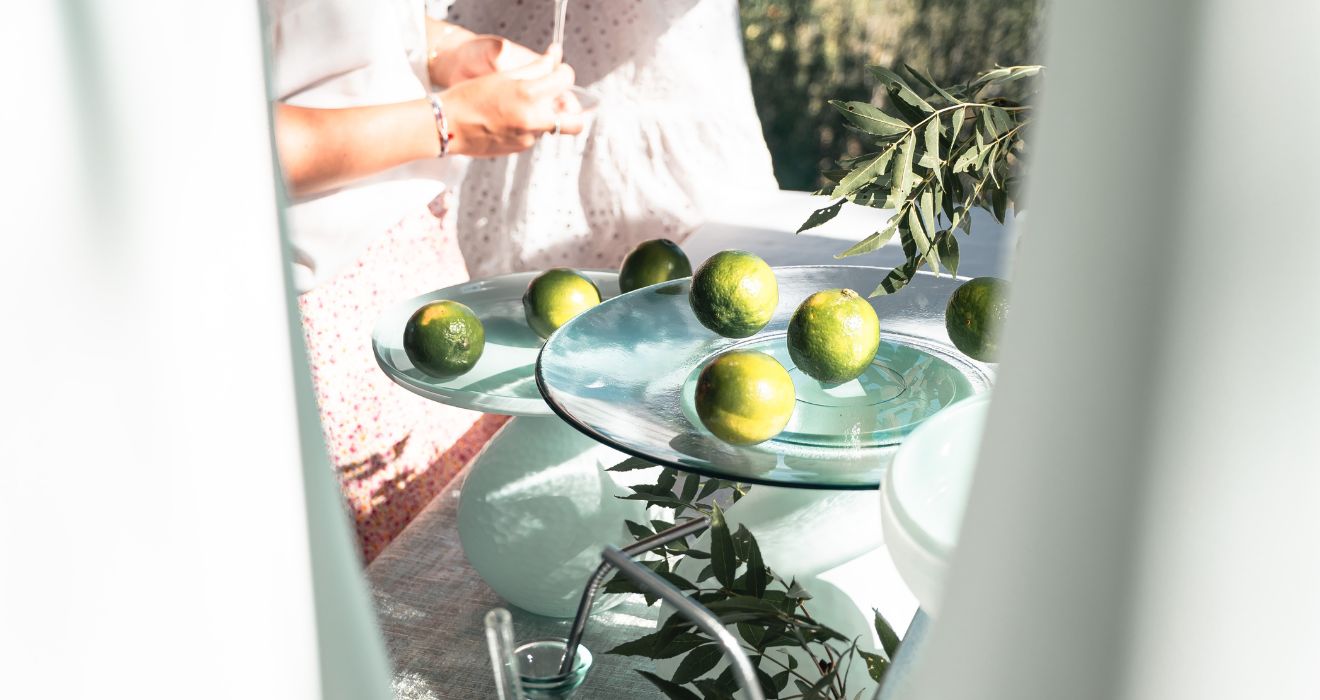Table layout for a wedding : strategies and inspirations for the pros of reception
- Understanding key settings that influence the layout of your reading tables: 1m29
- Table provisions: the large decrypted formats. Reading: 1m12
- What others forget: think about the provision with service media. Reading: 1m20
- Optimize experience: circulation, aesthetic and technique. Reading: 1m10
- 3 frequent errors to avoid absolutely (and their alternatives). Reading: 1m17
- Frequently asked questions. Reading: 1m
Those who think that the layout of the tables is summed up to a game of musical chairs underestimate the impact it can have on the success of an event. In reality, the placement of tables during a marriage does not only fall within the logistics: it is a powerful lever to fluidify the service, promote the exchanges, value the place, and especially ... create an unforgettable moment.
A good layout, it is above all a clear vision: that of a space thought for live. Where every table, every aisle, each angle tells something. And for the professional caterers sector, organizers, reception places responsible for this vision makes all the difference. A well-designed disposition allows staff to circulate without constraint, to the guests to feel comfortable, and dishes to shine, literally.
Beyond the comfort, the layout also becomes a narrative tool. A well-staged table of honor, U-shaped or inherous formats, a controlled symmetry or voluntarily broken ... Everything participates in building an atmosphere, a pace, an energy.
So how to design a provision that combines aesthetics, efficiency and emotion? This is what we will explore, point by point, with a 100% thought approach for the pros of reception.

Understanding key parameters that influence the layout of your tables
Designing a successful table layout, it's a bit like mounting a theater setting: every item counts, but nothing works without an overview. For event professionals, this step leaves no room for improvisation. Here are the three factors that must guide each arrangement decision:
The number of guests and the available space
Even before thinking about the forms or visual effects, two data must be perfectly controlled: how many people will be present, and what space is actually exploitable. Not theoretical one, but the one net, once the poles, walls, platforms and buffets taken into account.
A golden rule to keep in mind: each guest needs at least 60 cm of table space To be comfortably installed. To this is added a circulation of 1.50 m to 2 m between tables for the service to remain fluid. And if the chosen chairs have armrests? Count wider.
Clear:
30 guests : Intimate configuration, spaced round tables or a large royal table.
60 guests : Rectilinear t, L or row formats to structure visually.
100+ guests : Chevoon arrangement or linear banquet for a coherent overall effect.
An effective room plan always starts with a good congestion calculation.
The type of service: buffet, on plate or hybrid format
The mode of service directly influences the ideal arrangement. A well-designed table plan must first adapt to the rhythm of the meal.
In service on the plate, the priority is given to the circulation of the teams. The aisles must be large enough (at least 1.80 m) so that two servers can cross with trays without hitting a chair. A space too narrow slows down the service, multiplies the risks of clashes, and overnight of the gesture elegance.
In buffet format, logic reverses: the guests themselves move. We will then ensure creating a fluid circulation, circular if possible, to avoid traffic jams. Install the buffet against a wall is tempting, but not efficient: it is better to position it in the island or online accessible on both sides if the space allows it.
Hybrid formats (Cocktail dinner followed by a seated meal, for example) require a flexible disposition. In this case, privileging areas of space-cumbersome or repositionable, and think about providing a clear central area that can change function: dancefloor, scene, or lounge area.
The strategic role of the table of honor
Often perceived as a formality, the table of honor is actually a central landmark in the general provision. It is around her that the staging are articulated, the lines of view, and sometimes even the pace of the meal.
Position the table of honor with consistency is essential. In a narrow room, we will focus on a lateral placement, against a wall or on a light latch. In a spacious room, it can on the contrary to stroke the center, to become a real visual attraction point.
She plays a strong emotional role : It is the symbolic space of the bride and groom, the one that the guests look naturally. Poor visibility, poorly oriented lighting or too eccentric positioning can break this balance.
Technical side, its location must also allow direct access to the dance floor, animations, or speech areas. It is often around her that the key moments of the evening are concentrated.
Finally, on the decorative levelIt is often the most worked table in dishes, displays or highlighting. It can serve as aesthetic benchmark, and why not inspire the rest of the arrangement.
Well thought out, the table of honor is not just a table "Prestige": it is a visual and functional tag that structures all the reception space.
Table provisions: the large formats decrypted
All configurations are not worth. Some promote exchanges, others the fluidity of service, others still mark the spirits by their aesthetics. For professionals, the choice should never be guided only by the habit or visual effect: it must meet specific objectives.
U, T, L: Structuring configurations
These formats are often accommodated in medium-sized marriages, as they allow both to structure space and offer good readability.
U is one of the most versatile. It promotes fluid communication between the guests while naturally highlighting the table of honor, placed at the base of the U. The central space remains clear: ideal for circulating, installing a scene or an animation.
T is more directive. It offers a beautiful perspective of the table of honor (at the top of T), but requires a relatively deep room. It is advisable when you want to create a strong central axis, with a clear visual hierarchy.
THE L Works very well in smaller spaces. It helps maintain a group dynamic, while optimizing dead angles. Less frequent, it also brings a touch of discreet originality.
These arrangements require some rigor in the placement of chairs and dishes. But well executed, they bring a great overall consistency.

Chevron, Cross, Star Tables: Rhythms and Dynamics
When trying to break with traditional schemes while structuring space, these formats play a key role. They are not only original: well used, they transform the room into a real immersive scene.
Chevron format (reversed V Tables) gives a strong visual dynamic. It works particularly well in the wide rooms because it creates a feeling of opening while naturally guiding the look to the table of honor or a central space. On the service side, the oblique aisles allow a fluid circulation, especially if the angles are well calculated.
The cross provision is rarer, but redoutably effective for medium-sized marriages. By placing the tables perpendicular to a central table, a structured atmosphere and a nerve center draws attention. However, there must be a balanced space, otherwise the effect can quickly become asymmetrical or disorganized.
Star configuration is clearly a scenographic choice. It places the brides in the center and deploys the tables around them, creating a warm and warm atmosphere. It is also a good way to balance the division of guests while maintaining a strong focal point. However, to reserve, however, to the well-released spaces, to avoid any visual overload.
These formats require a real command of the layout, but they offer an immediate aesthetic impact ideal for high-end or thematic weddings.

Chevron, Cross, Star Tables: Rhythms and Dynamics
When trying to break with traditional schemes while structuring space, these formats play a key role. They are not only original: well used, they transform the room into a real immersive scene.
Chevron format (reversed V Tables) gives a strong visual dynamic. It works particularly well in the wide rooms because it creates a feeling of opening while naturally guiding the look to the table of honor or a central space. On the service side, the oblique aisles allow a fluid circulation, especially if the angles are well calculated.
The cross provision is rarer, but redoutably effective for medium-sized marriages. By placing the tables perpendicular to a central table, a structured atmosphere and a nerve center draws attention. However, there must be a balanced space, otherwise the effect can quickly become asymmetrical or disorganized.
Star configuration is clearly a scenographic choice. It places the brides in the center and deploys the tables around them, creating a warm and warm atmosphere. It is also a good way to balance the division of guests while maintaining a strong focal point. However, to reserve, however, to the well-released spaces, to avoid any visual overload.
These formats require a real command of the layout, but they offer an immediate aesthetic impact ideal for high-end or thematic weddings.
Royal table, unique or linear banquet: the majestic option
Some configurations immediately require an atmosphere: this is the case for so-called "royal" formats, where all guests share one or more long downside tables. The effect is immediate: monumental, structured, immersive.
The unique royal table is perfect for intimate marriages (up to 30 or 40 guests). It creates an impression of unity, proximity, and promotes a friendly, almost family atmosphere. Located in the center of a clear space, it allows a strong scenography: vegetable garlands suspended, high dispat rooms, or flowered table center over the entire length.
The linear banquet is the extended version of this logic. Ideal for large outdoor tables or long reception rooms, it offers spectacular rendering. This type of format requires great rigor in the training: Perfect alignment, regular visual rhythm, consistency in the presentation heights.
The visual effect includes as much as the placement. A bad distribution of heights, decorations too high or poorly spaced can affect the communication between guests. It is better to focus on fine, stretched, or modular elements depending on the zones (see Low presentation media, transparent bells, discrete elevators).
This format is suitable for chic, country or traditional atmospheres, and blends perfectly with a fluid table service. It also highlights a neat dishes and a clean dressage.
What others forget: think the provision with service supports
In the majority of articles devoted to table plans, an essential dimension has been in silence: that of the interface between reception furniture and culinary staging. Yet, for a caterer or a room manager, this link is central.
How the choice of displays Influence the ideal layout
Each table form involves constraints but also opportunities for presentation. A poorly adapted carrier can obstruct the view, unbalance the composition or slow down the service. Conversely, a good choice amplifies the aesthetic, practical or emotional effect.
On a U-Table, the central space remains empty. This is an excellent opportunity to integrate high vertical visual elements: an array of presentation, elevated dishes, or an alignment of appetizers with variable height. This makes it possible to punctuate the view without interfering with the guests.
For a Chevron or a Cross provision, traffic must be a priority. We will privilege supports compact, visually open, easily accessible from several angles typically low or staircase, installed at the end of the table or biased.
In the case of a linear banquetIt's the repetition that creates elegance. Fine trays, long and modular media, or aligned transparent bells can structure the space visually while maintaining the readability of the dishes.
The round tables, as for them, impose a refocusing. We will try to create a central anchor, but never too high to not break the communication. Here, a rotating display, a flat floral composition or a well-disposed colorful dishes may be enough to create a neat atmosphere.
Associate service line and line of view
The layout of the tables must not simply guide the guests: it must also tell a story. But it is often by the look that this story begins.
The idea? Think every table as a small culinary theater. The visual axis between the guest, its plate, and the environment (table of honor, stage, track) can be emphasized or weakened by the supports used. Hence the importance of choosing elements:
harmonious in their material (glass, metal, ceramic ...)
coherent in their height
practices to serve and to serve
Without necessarily named Kantesens, it is here that supports modular, stackable, light or to Organic design Take all their meaning: they marry the shape of the table instead of opposing it.
This crossover logic between provision and dressage is today a professionalism marker, and more and more valued by demanding customers.
Optimize Experience: Circulation, Aesthetics and Technical
A successful provision is not measured only to its visual appearance. It also judges its ability to facilitate travel, fluidize service and create a pleasant atmosphere for all. Here are three axes to never neglect.
Create well-identified functional zones
The layout of the room does not stop at the tables. It must also integrate all the peripheral elements that punctuate the evening.
The dance floor : It must be accessible without forcing the guests to bypass ten tables. Ideally, it is in the center or in an open space, visible since the majority of the tables, but sufficiently away to limit the noise during the meal.
The buffet, bar, animations : Each of these points must have its own dedicated area, with a simple flow of access. The buffet, for example, will work better in islet or double-line than a dead angle against a wall.
Children, elderly or reduced mobility : Their investment deserves special attention. Near outings or sanitary, without being isolated.
A good layout is the one where one do not look for where to go : Everything is intuitive.

Promote the interaction between guests
An intelligent table plan creates exchange opportunities.
Round tables Naturally promote the conversation, but can partition the groups.
Forms in L or U allow several small groups to visually cross and get along.
The long tables Invite to a more collective dynamic, but require well-selected seats to avoid the "corridor" effect.
Also think to play on the rhythms: Alternner Tables of 6, 8 or 10 people can break the monotony and make the room more alive.

Provide the hazards: adapt according to the unexpected
No marriage takes place exactly as expected. A good layout must allow last-minute adjustments.
Rain on an outside event ? Plan B must be ready, with a decline in room that respects traffic flows.
Additional cancellations or guests of last minute ? One or two "buffer" tables discreetly installed can save the fluidity of the plan.
Problem of catering or equipment ? A well-disposed room reorganizes an area in minutes without disrupting the set.
The keyword here: anticipation. The most appreciated professionals are those who know how to make the unexpected invisible.

3 frequent errors to avoid absolutely (and their alternatives)
Even the best can be trapped by "classic" reflexes that affect the coherence of a reception. Here are three mistakes that we still meet too often and how to get around them intelligently.
1. Pure aesthetic confusion and functional aesthetics
A table plan may seem spectacular on paper, but do not take into account the concrete needs of the service or comfort of the guests. Aesthetics is not a problem in itself on the contrary, it structures the experience provided that it remains thought in context.
Problem : Starting too dense, Tops too close, forced paths for staff. The "wow" effect is transformed into disorganization.
Solution : aim for aesthetics intelligent : The one who magnifies space while making it fluid. Working on a scale (sketch, modeling or real test) helps to reconcile beauty and efficiency.
2. Mechanically repeat the same table format
The arrangement in rows or in identical round tables can reassure ... but it can also flatten the atmosphere and create a visual monotony.
Problem : No variation in rhythms, absence of areas of interaction or breathing.
Solution : Mix the formats (U, T, linear banquet) according to the areas of the room, subtly vary the sizes or shapes of tables to animate the space while remaining consistent.
3. Forget to integrate service constraints
A beautiful table plan can become impracticable if you do not think about the gestures of staff: service on plate, buffet, drinks, rid of ...
Problem : Too narrow aisles, dead angles, inaccessible tables.
Solution : Collaborate with the butler in the planning phase. Some reception places can even provide arrangement recommendations according to their team.
Designing a table layout is not limited to "filling a room". It is an act of staging, which combines vision, technique and sense of experience. It is also especially for a professional an opportunity to stand out with the accuracy of his organization and by his ability to create a memorable atmosphere.
A good arrangement tells a story, without a word. It facilitates exchanges, sublime the place, and gives the meal the place it deserves: that of a central moment, shared, fluid.
And it is precisely in this perspective that Kantsens, with a range of presentation media designed to integrate naturally with all configurations:
light, modular, stackable For a perfect land adapital,
refined, neat in their finishes, thoughts to amplify the scenography without interfering with the service.
That's what we call at Kannens Functional aesthetics : a design where each piece sublimates the kitchen as much as it facilitates the work of the teams.
Thinking end-to-end, the layout becomes much more than a diagram. It becomes a tool of excellence, serving the moment and those who make it possible.
There is no universal format, but at 60 guests, we can consider:
Rectangular tables in parallel rows To visually structure the room,
a T or L arrangement To enhance the table of honor,
or A large royal table, if the place and the theme are lending there.
To ensure a fluid circulation, it is recommended to leave at least 70 cm between the outer edges of the tables. In the case of a service on the plate or a frequent staff passage, provide up to 1.80 m between the main aisles. These distances ensure both the comfort of guests and the efficiency of the service.
It all depends on the desired effect:
The round tables promote the conversation and create a friendly atmosphere.
The rectangular tables offer more flexibility in the arrangement, especially in narrow or long spaces.
The choice can also be aesthetic. At Kannens, we recommend COINT THE FORM OF TABLES WITH PRESENTATION MANUFACTS chosen for a consistent and balanced scenography.
A poorly placed buffet can create plugs or cut the dynamics of the room.
The ideal is:
install away from the main flow, but visible from the entrance,
provide for a bilateral access or circular,
Avoid areas too close to the Tables of Honor or Dance Trail.
Also remember to integrate the buffet into the general visual universe, with supports that resume the aesthetic codes of your tables.
Anticipate is crucial. The external arrangement must have its room equivalent, with:
Clear withdrawal plans.
Furniture adapted to both configurations (including modular media, such as those proposed by Kantesens).
Circulation paths well marked, even in interior more restricted.
The secret? Always work with a plan A and a plan B integrated from the beginning.
Share this content

